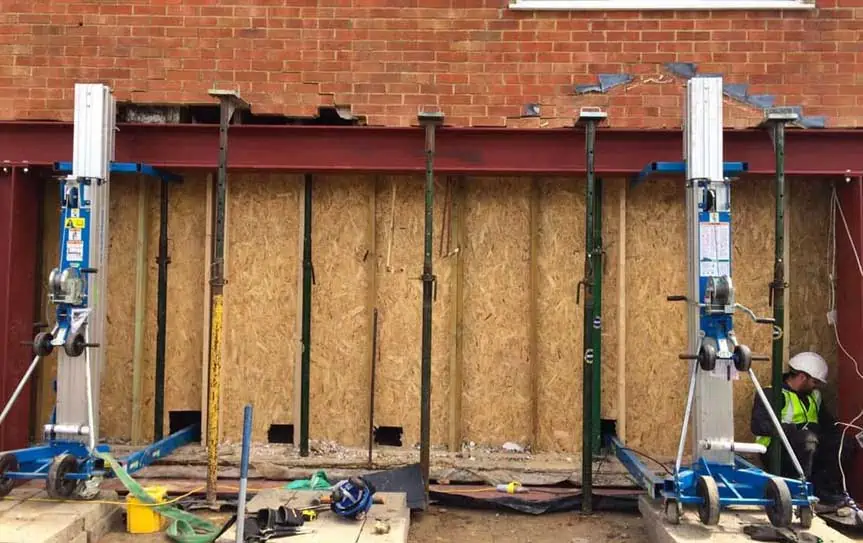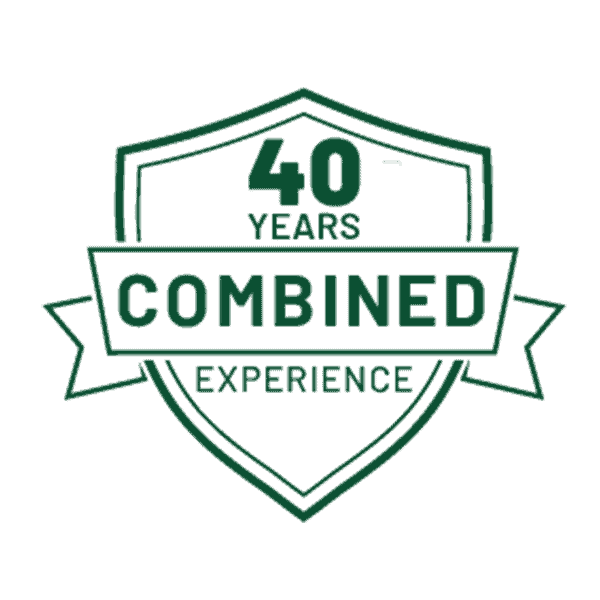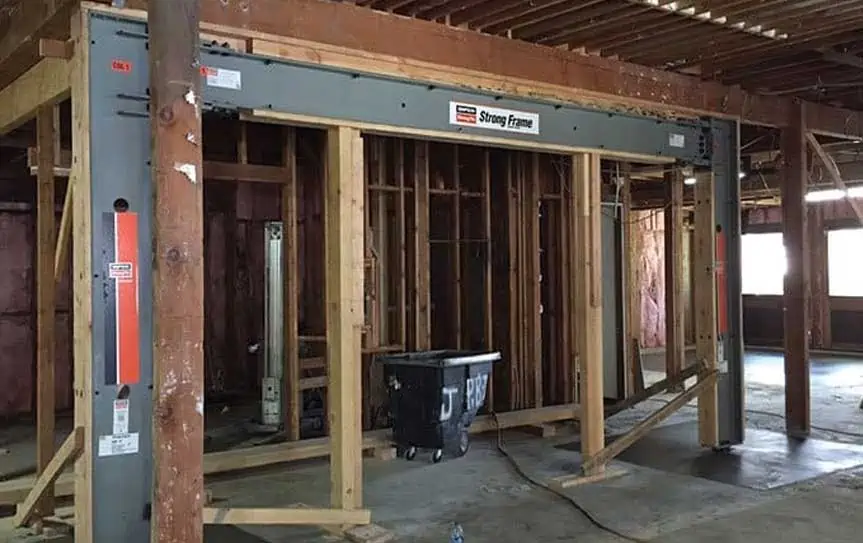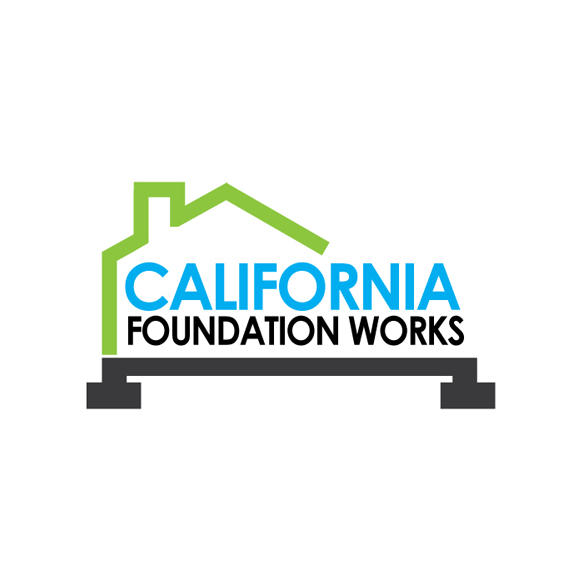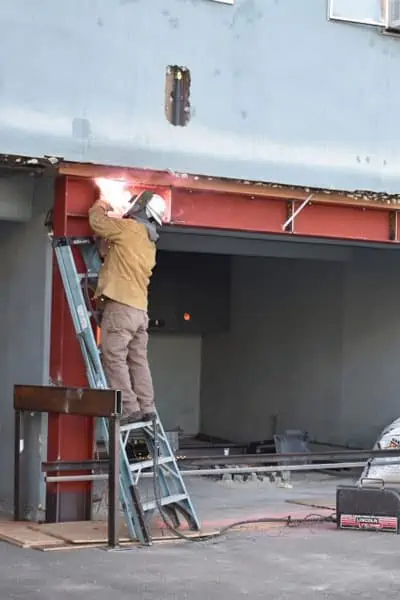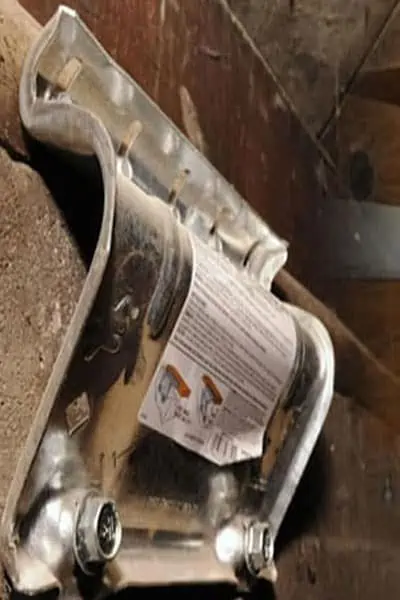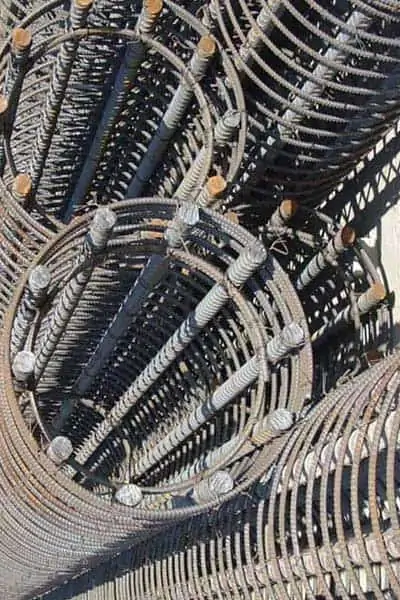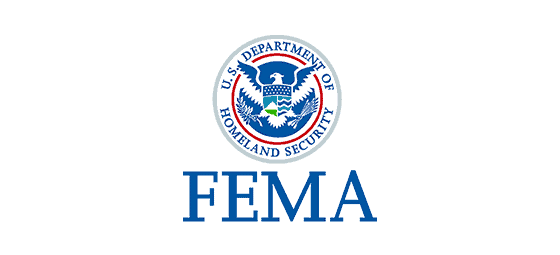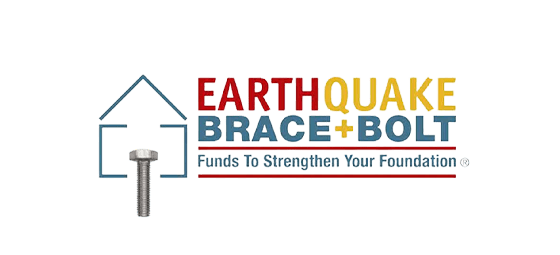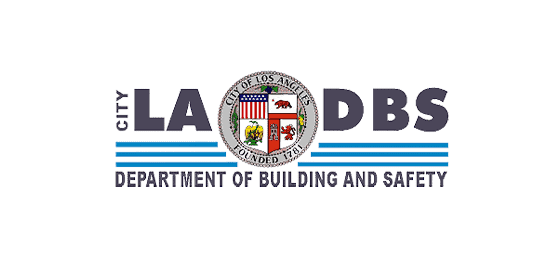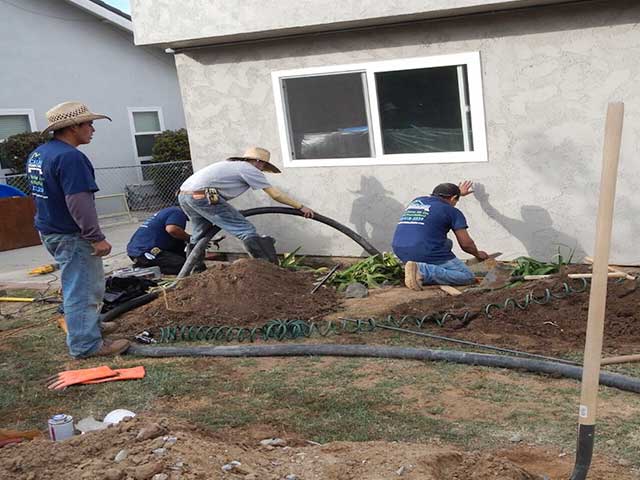A commercial seismic retrofit provides existing structures with increased earthquake resistance. Commercial Seismic retrofit is a service we offer.
In buildings, this process typically includes strengthening weak roof-to-wall joints, continuity ties, shear walls, and the roof diaphragm.
In the past, building codes were less stringent compared to today’s standards, so it’s advised to inspect buildings constructed prior to 1998. Another factor to consider is that LA has a high risk for earthquake and seismic activities occur often. That is why it is so important to inspect your commercial property and make sure it is structurally sound. For the safety of your property and for the people in it, take several minutes to read this article:

