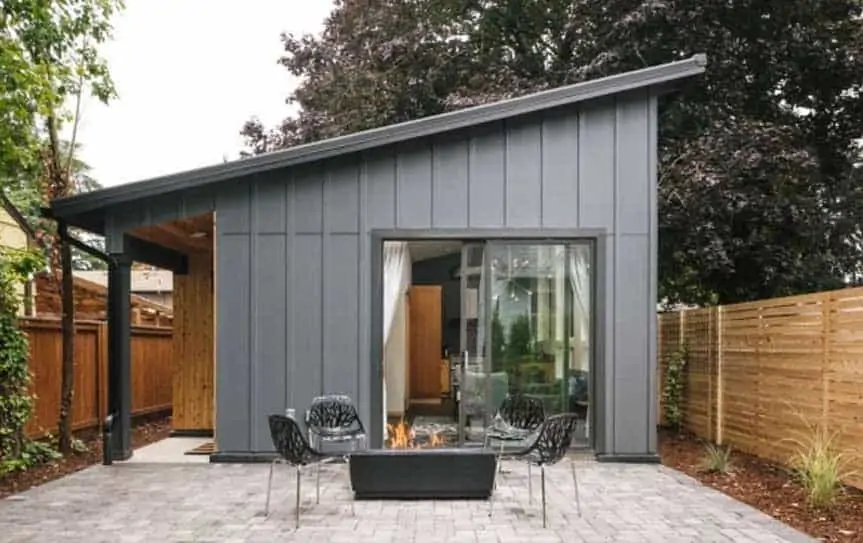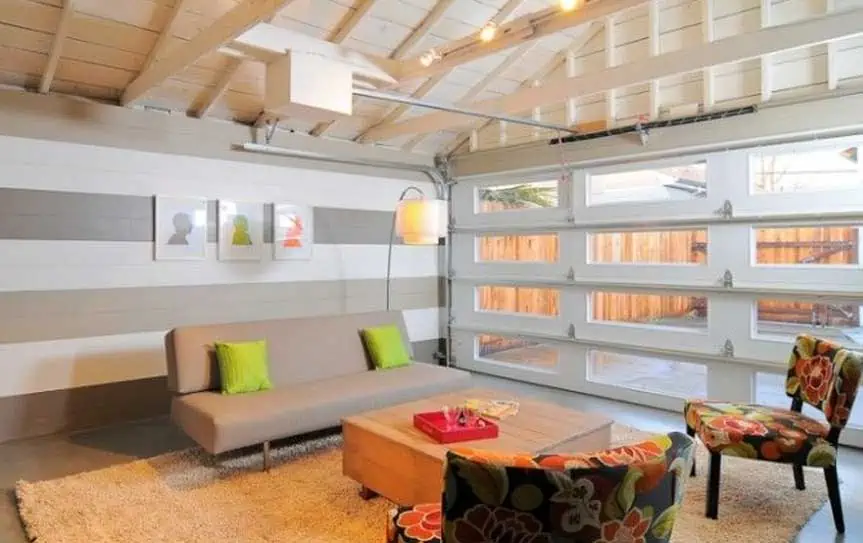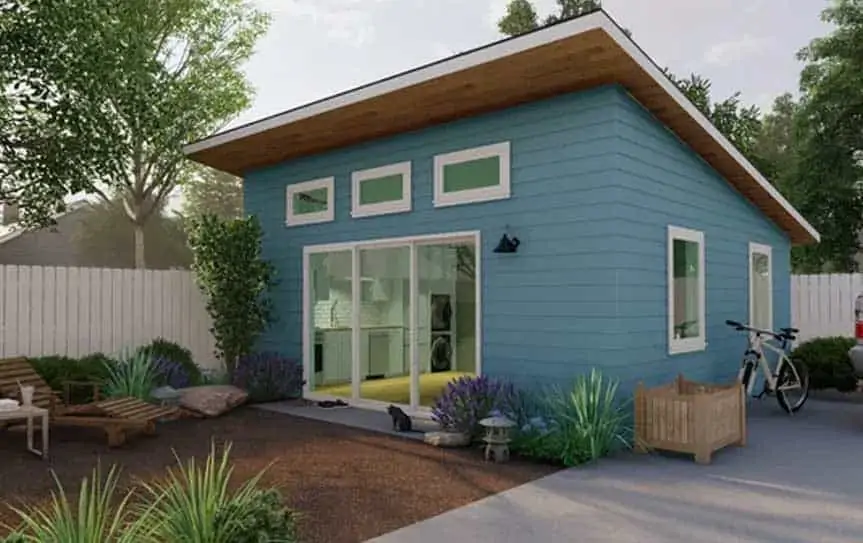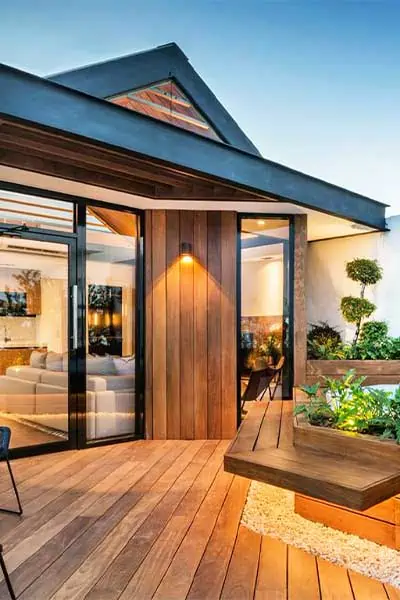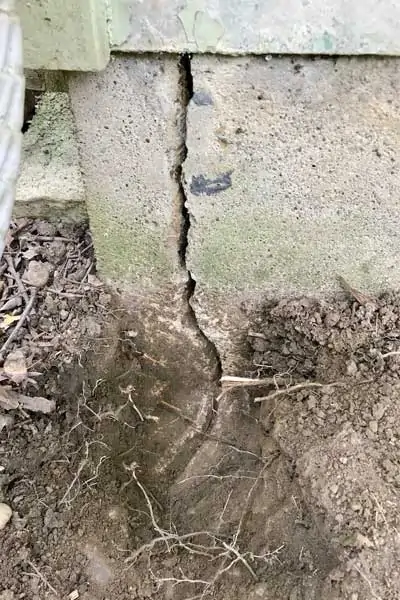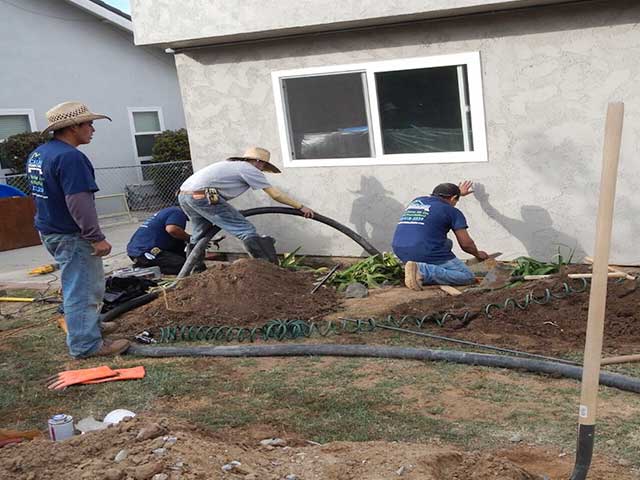What is an ADU?
Accessory Dwelling Units (ADUs) are secondary housing units that are located on single-family residential lots. ADUs are their own self-contained units. They are much smaller than traditional homes and are located separate from yet adjacent to the primary residence on the property.
What are ADUs typically used for?
ADUs and garage conversions can be used for any purpose the property owner desires, such as providing additional living space for friends and family or extra living area for the primary property residents. However, many choose to undergo an ADU conversion project in order to subsequently rent out the space for additional monthly income.

