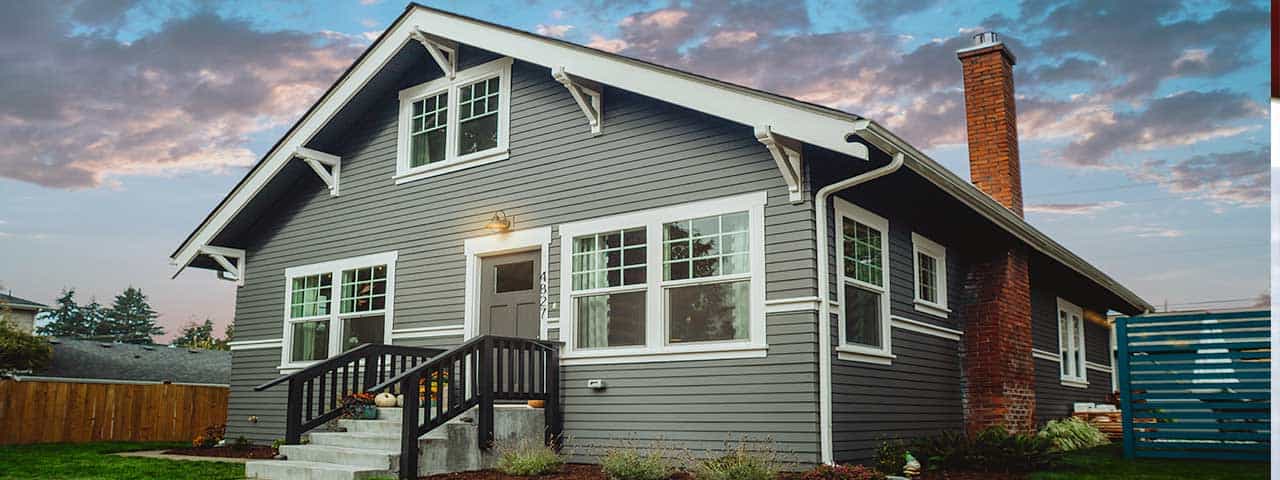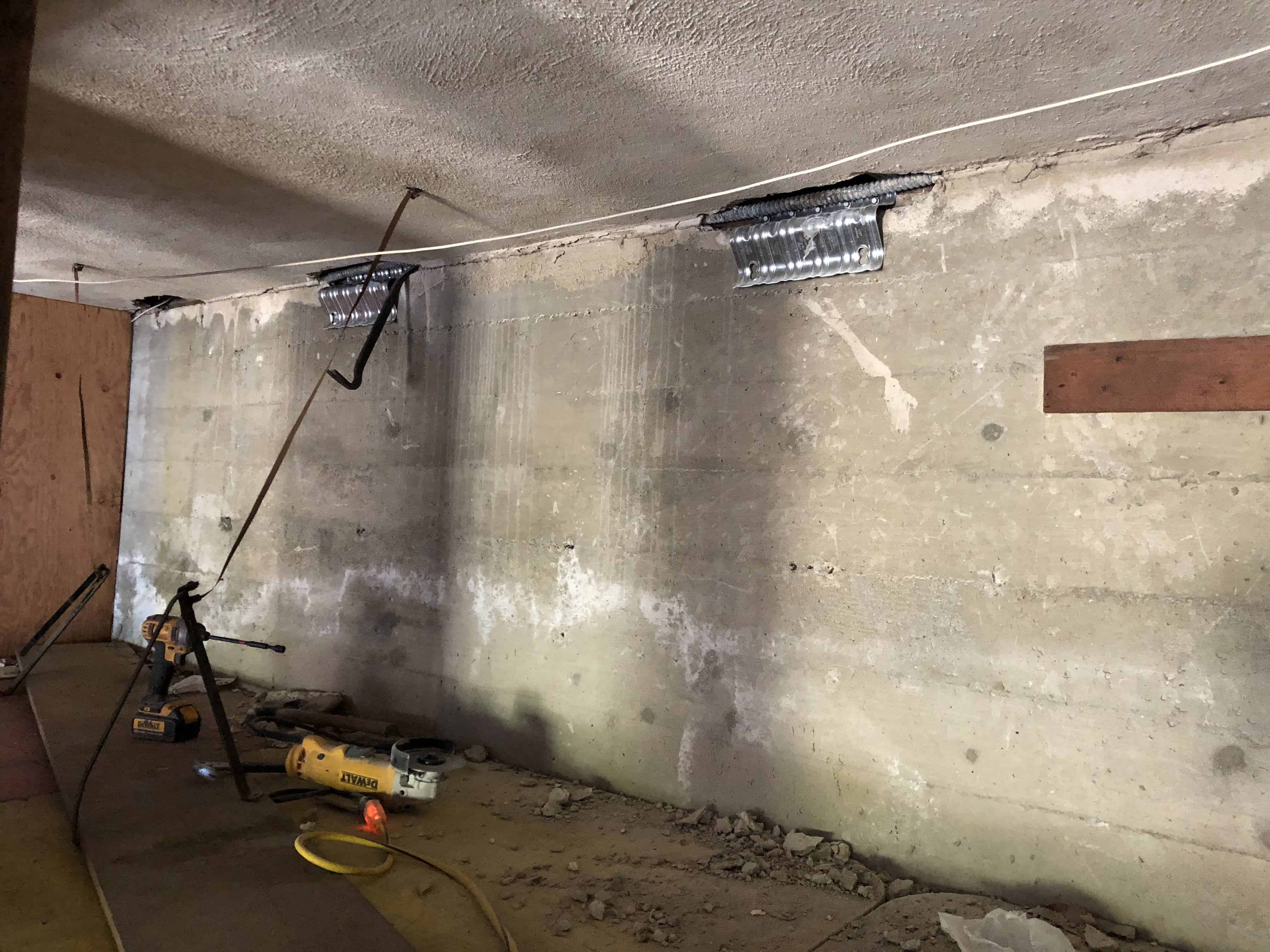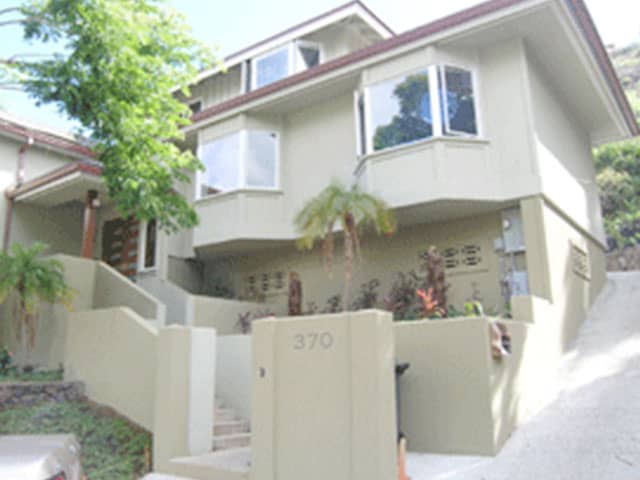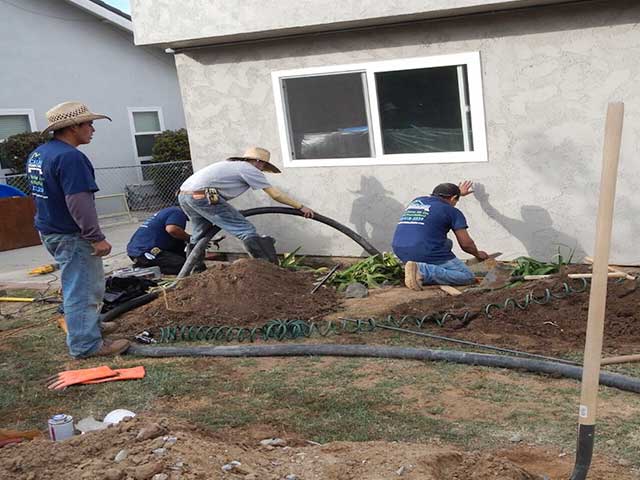
Solutions To Seismic Safety
A number of solutions can be ideal for houses susceptible to earthquakes, especially if they are located in hillside areas. A combination of earthquake retrofitting solutions including mudsill bolting, plywood shear bracing, and Simpson mudsill plates might be ideal for houses located in earthquake danger zones.

Foundation Bolting
Foundation bolting involves adding bolts between the concrete home foundation and the wooden framing of the house. This typically consists of adding bolts through the sill, the piece of wood that lies on top of the foundation. Foundation bolting is ideal for houses that have weakened or spaced out bolts or which do not have bolts in the first place. Bolt strength depends on placement and installation of bolts, taking into consideration factors such as foundation condition and bolt load stress. If your house is not bolted to the slab, it will be susceptible to earthquakes. This is a big issue for Los Angeles homeowners and houses in areas prone to earthquakes.
Related: Benefits of Foundation Bolting
Types of Bolts
The two types of bolts typically used for foundation bolting are expansion bolts and epoxy-set bolts. Also known as mechanical foundation anchor bolts, expansion foundation bolts are the basic bolt type used in earthquake retrofitting. Since expansion foundation bolts need to be strengthened by concrete to work, they tend to be used in houses with newer foundation. On the other hand, epoxy-set foundation bolts are ideal for older homes that have weaker concrete. They are also ideal for powerful earthquakes that can cause the house to uplift. These types of anchors tend to be longer so that they can be inserted deeper, which is important if there is an additional base frame.
Related: Property Retrofitting
Cripple Wall Bracing
The main source of earthquake failure is cripple wall collapse. Cripple walls refer to the short wood-framed walls that can be found in the crawl space sub-area. They can run from several inches to several feet in length and often collapse as a result of the main floor dropping. To keep the cripple wall from collapsing during an earthquake, it needs to be stiffened or braced. You can brace the wall by adding structural grade plywood to the wall frame to stiffen the wall. For ideal seismic protection, all sides of the house need to be braced with plywood. However, it is unnecessary to over-brace the house.
Related: How will i know if i need retrofitting ?

Other Solutions
Some houses will also need additional brackets to anchor the shear walls. Foundation holdown brackets are designed to resist the wall from lifting or rolling in the wake of an earthquake. Installation of these brackets is typically done with deeper set bolts to provide better resistance. Lastly, not all house have cripple walls, so other solutions need to be explored. Simpson Strong-Tie Retrofit Connectors can be connected between the mudsill and rim joist. Similarly, Angle Iron Struts can be used to connect the floor joists to the foundation. All these solutions are designed to provide an anchor to the house.
CONTACT US FOR A FREE* FOUNDATION INSPECTION & ESTIMATE!
Please fill out the form below and our representative will contact you within 12-24 hours to schedule a free* inspection.


 After a thorough assessment, one of our foundation repair experts will provide you with a free*, no-obligation quote.
After a thorough assessment, one of our foundation repair experts will provide you with a free*, no-obligation quote.