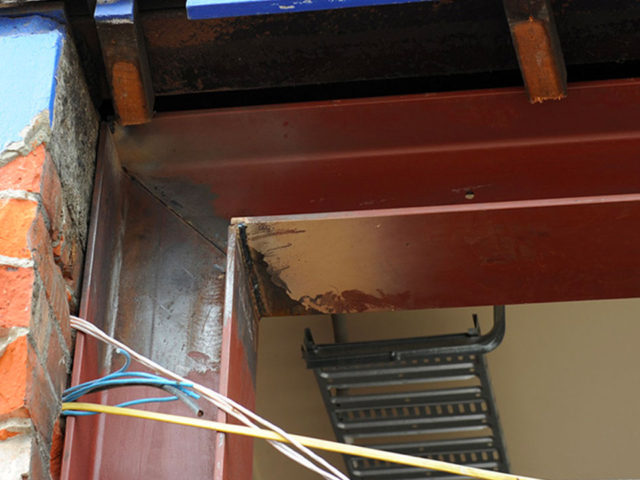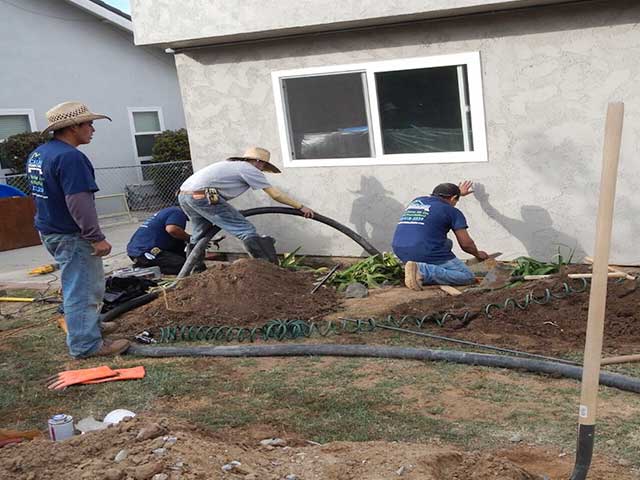
The process of soft-story retrofitting, step by step
Soft-story structures are a growing concern for Southern California residents, with thousands of multi-story buildings in the Los Angeles area suffering from a weak first floor that compromises the structural integrity of the entire building.
The issue has escalated for the City of Los Angeles to the point where it’s no longer a choice whether or not to update buildings with weakened first floors.
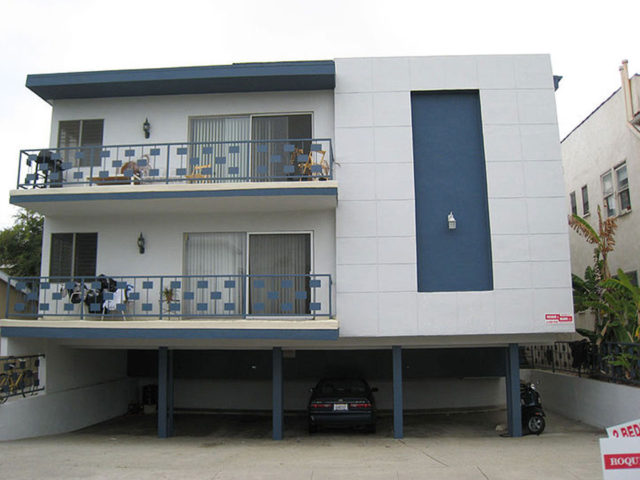
Following the passing of Ordinance 183893 and Ordinance 184081 in 2015, approximately 13,500 buildings in the Los Angeles area have been slapped with a mandatory soft-story retrofit requirement. Hearing your building needs to comply with the Los Angeles seismic retrofit ordinances might seem like a justifiable reason to stress. However, the process is far more manageable than it might seem. Allow us to break down the soft story retrofitting process in four easy to follow steps in order to discuss the ordinance notice, professional inspection and estimate, obtaining plans for approval, and finally getting the job done.
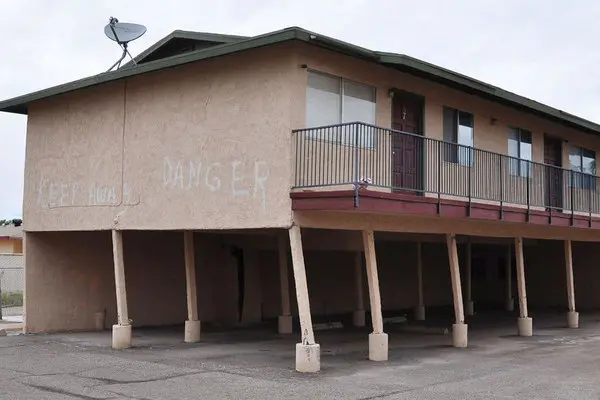
Step 1: Ordinance Notice
The first step in determining if you need a soft story retrofit is the arrival of an ordinance notice. Once your building has received an ordinance notice mandating a retrofit, there will be certain timelines that need to be complied with in order to avoid the risk of demolition.
Ordinance 184081 states that the owner will have two years to submit a structural analysis for review and approval once a formal service of the order has been received in the mail.
The structural analysis will either have to demonstrate existing compliance, demonstrate a proposed structural evaluation to meet the current seismic retrofit requirements or show plans for the demolition of the building. One of these three options will need to be provided. The owner will then have three and a half years from when the original service of the order was received to obtain all permits needed for either the demolition or building rehabilitation. All work for the entirety of construction or demolition will need to be completed within seven years of the service order.
Step 2: Inspection and Estimates
The next step in the soft story retrofitting process is scheduling an inspection from a professional contractor in order to obtain an estimate for the costs.
The contractor will be able to evaluate the extent of the building’s damage and determine approximate costs for the project. The hired contractor will need to ensure that the seismic evaluation will fully bring the building up to current codes under existing ordinances.
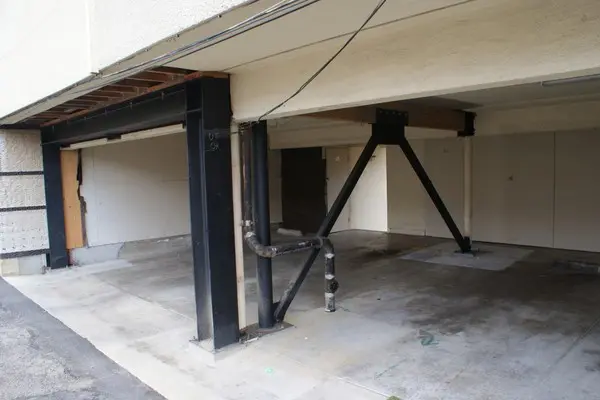
The inspection and estimates will lead to the formulation of plans by the contractor. When drafting the plans for the soft story retrofit project, there are common issues that are important to avoid. Avoid plans that reduce or alter parking availability on the property, since this can create friction with the city for approval of the project. Plans that have a well-balanced ratio and distribution of windows, door openings, and wall space are more likely to be readily approved by the city without any unwanted issues. Keep in mind that the cost of the project will depend on a number of factors, including the level of hazard, the extent of retrofitting work needed, and the extent of current building decomposition.
In order to apply for a building permit, there will be a number of permits that need to be completed, as well as site plans, architectural plans, structural plans, and full project details. Fortunately, a trained contractor will be able to walk the building owner through this process. Failure to comply with the soft story retrofit plans can lead to the property being slapped with a Notice of Violation, which could lead to serious legal problems. Additionally, weakened buildings are left vulnerable to earthquakes and other natural disasters.

Step 3: Getting the Plans Approved
There are several components to submitting a plan for soft-story retrofitting, including the preliminary meeting, formal submittal, and house habitability plan. Working with a professional contractor will require little effort from the building owner, as contractors are experienced in handling this process. Before the formal submittal, the contractor will sit down with a city engineer at a preliminary meeting and review their soft-story retrofit plans. At this point, the city engineer will be able to provide valuable feedback before the plan is formally submitted by the contractor to the city.
The inspection and estimates will lead to the formulation of plans by the contractor. When drafting the plans for the soft story retrofit project, there are common issues that are important to avoid. Avoid plans that reduce or alter parking availability on the property, since this can create friction with the city for approval of the project. Plans that have a well-balanced ratio and distribution of windows, door openings, and wall space are more likely to be readily approved by the city without any unwanted issues. Keep in mind that the cost of the project will depend on a number of factors, including the level of hazard, the extent of retrofitting work needed, and the extent of current building decomposition.
To formally submit the plan, an application form needs to be filled out and appropriate fees will need to be paid. On average, the first round of corrections should take a month after the plan is submitted formally. At this point, a meeting will be arranged for the contractor to go over the corrected plans with a plan checker so that the plans can be approved. Additionally, it is necessary to fill out a tenant habitability plan with the Department of Housing. This can be done electronically and usually takes only five days to be approved.
On average, be prepared to spend between $850 to $1200 for smaller projects and up to $5,000 for larger projects when it comes to planning check fees. Are you pressed for time? While normal submittal time for a project engineer to approve a project is 30 days, you can expedite the process at an additional fee. Requesting an expediting service is something to keep in mind if time is an important factor.
Step 4: Getting the Job Done
After all of the inspections, plans, and formalities have been finished, the final step is to complete the entirety of the construction project. By nature, soft story buildings are structures which contain a first story that is noticeably weaker than the stories above it. This is most common in buildings that have large areas open for parking.
Strengthening the building is a necessary precaution because buildings with a weakened first story run the risk of the entire structure being compromised.
The best solution for this issue is to perform a seismic upgrade so that the risk of collapse during an earthquake is greatly diminished.
